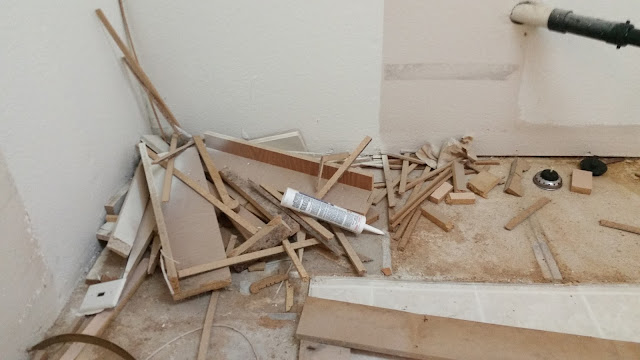Saturday morning, when I was out for a walk, I passed by Just Blaze Smoke Shop, Art Gallery and Apparel. I had passed by before on Camelback Road, but today I came north on 8th Place and saw the back and side. There was a lot of artwork on the building and the adjacent walls. And the pictures are like something from Portland, OR.
Among other things, we unpacked the new stove for our kitchen. It had a dent on the right side, but we decided that would never be seen so we did not worry about it.
When we got the stove inside, we had to attach a pigtail - the four foot long cord with four leads to handle the 220 volts of electricity for the stove. While I could have done the job, Megan is more agile and smaller than me, so she did a great job behind the stove.
Once we were done, we slid the stove into place and made sure the anti-tipping device protected the stove from tipping forward. We then leveled the stove and it is now done.
Among other things, on Sunday the big task was to add a new electrical outlet for the fridge. I ended up putting in an access panel around the new plug. We anticipate our friend Gus will be able to help me with patching the hole I had to make over the old outlet. The reason all this had to be done is that we moved the fridge about 10 inches left so that the fridge door and the dishwasher door no longer conflict.
Monday morning, again because Megan is more agile and smaller, she hooked up the hose to the new fridge and then we put it in place.
The vendor for the quartz counter top came just after we finished - he took all the measurements and created a template for the new counter, which will come in two to three weeks. And this is what the kitchen looked like as of Monday.
Later in the day, the piece of transition came - it makes the transition from the wood laminate floor to the new tile in the kitchen. I had ordered the T-Mold from Home Depot last week and it was delivered by UPS. It is ready to be installed Tuesday.
The new glass door cabinets only came with two glass shelves, so Patty and Megan went on a multi-purpose excursion to Ikea: return a half dozen unneeded parts that came in the shipment of 164 pieces, get more glass shelves and get things for organizing the new drawers and cabinets.
Among other things, we unpacked the new stove for our kitchen. It had a dent on the right side, but we decided that would never be seen so we did not worry about it.
When we got the stove inside, we had to attach a pigtail - the four foot long cord with four leads to handle the 220 volts of electricity for the stove. While I could have done the job, Megan is more agile and smaller than me, so she did a great job behind the stove.
Once we were done, we slid the stove into place and made sure the anti-tipping device protected the stove from tipping forward. We then leveled the stove and it is now done.
Among other things, on Sunday the big task was to add a new electrical outlet for the fridge. I ended up putting in an access panel around the new plug. We anticipate our friend Gus will be able to help me with patching the hole I had to make over the old outlet. The reason all this had to be done is that we moved the fridge about 10 inches left so that the fridge door and the dishwasher door no longer conflict.
Monday morning, again because Megan is more agile and smaller, she hooked up the hose to the new fridge and then we put it in place.
The vendor for the quartz counter top came just after we finished - he took all the measurements and created a template for the new counter, which will come in two to three weeks. And this is what the kitchen looked like as of Monday.
Later in the day, the piece of transition came - it makes the transition from the wood laminate floor to the new tile in the kitchen. I had ordered the T-Mold from Home Depot last week and it was delivered by UPS. It is ready to be installed Tuesday.
The new glass door cabinets only came with two glass shelves, so Patty and Megan went on a multi-purpose excursion to Ikea: return a half dozen unneeded parts that came in the shipment of 164 pieces, get more glass shelves and get things for organizing the new drawers and cabinets.

















































